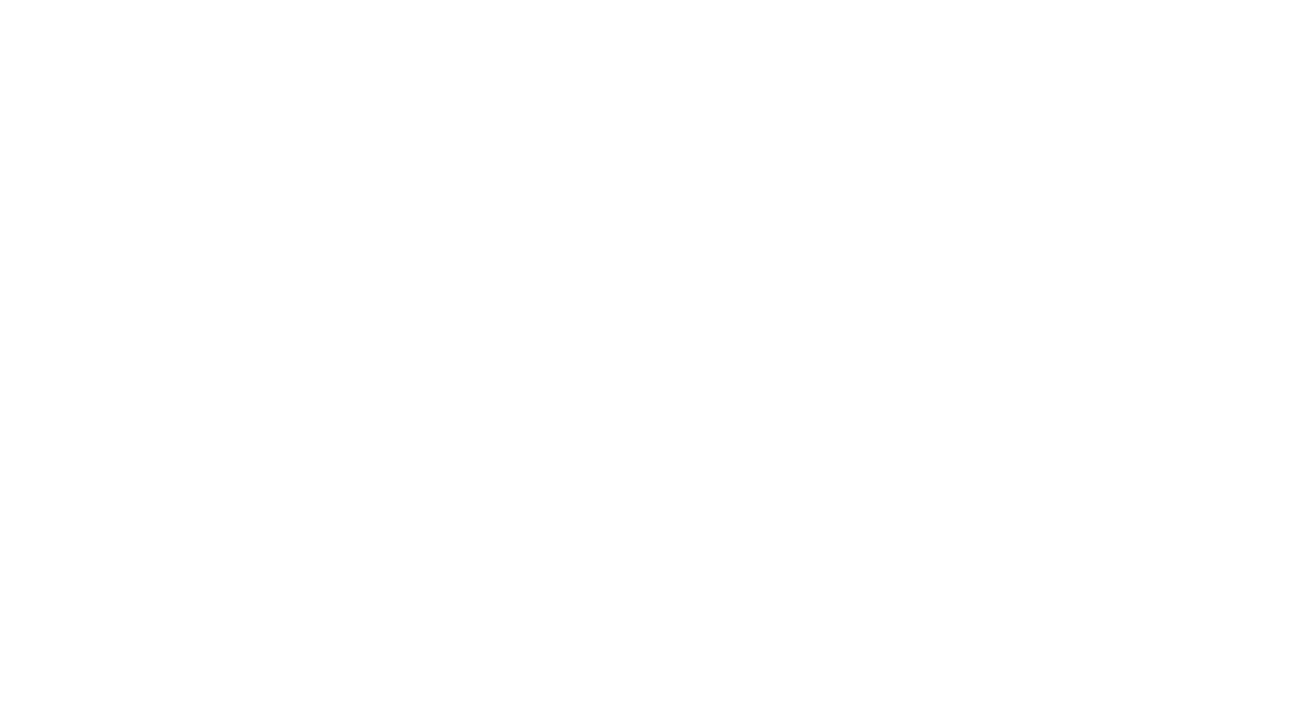Home Addition & Remodel
Modern Bungalow in the Houston Heights
Classic bungalow turned modern
Location
Project Goals
- Expand footprint
- Maximize natural light
Recognition
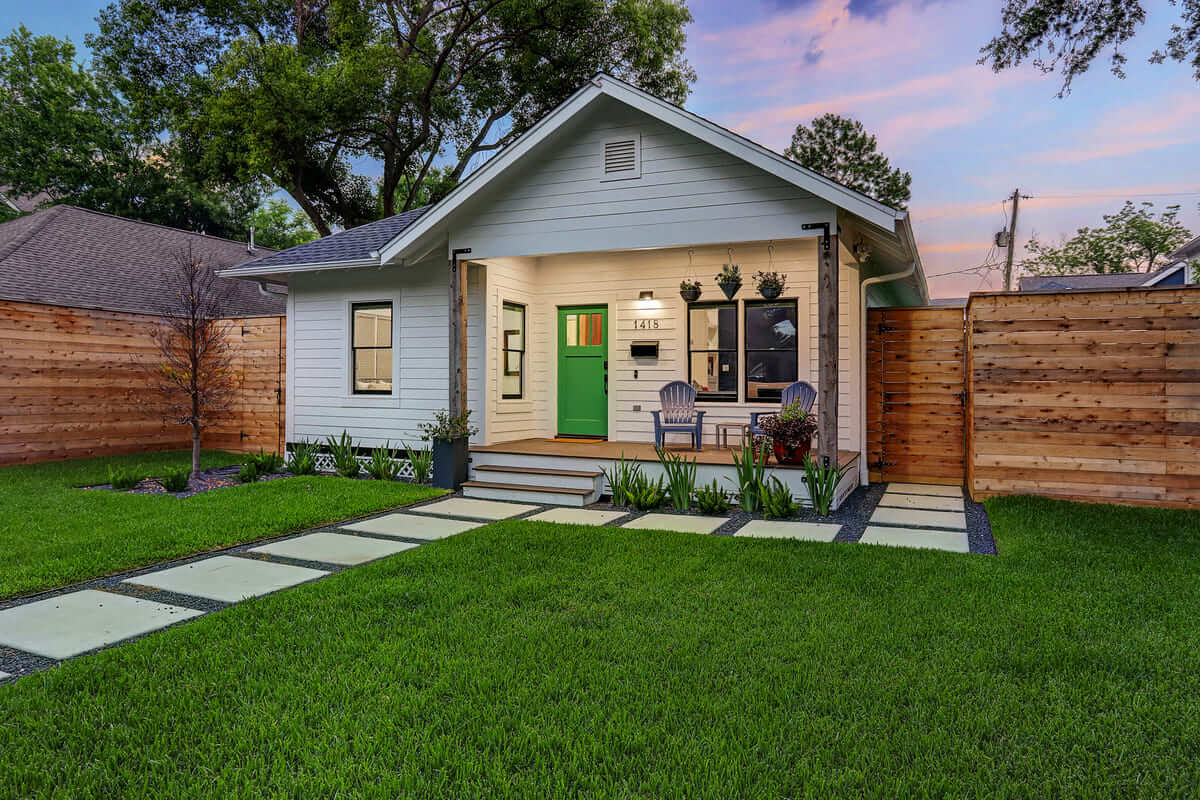
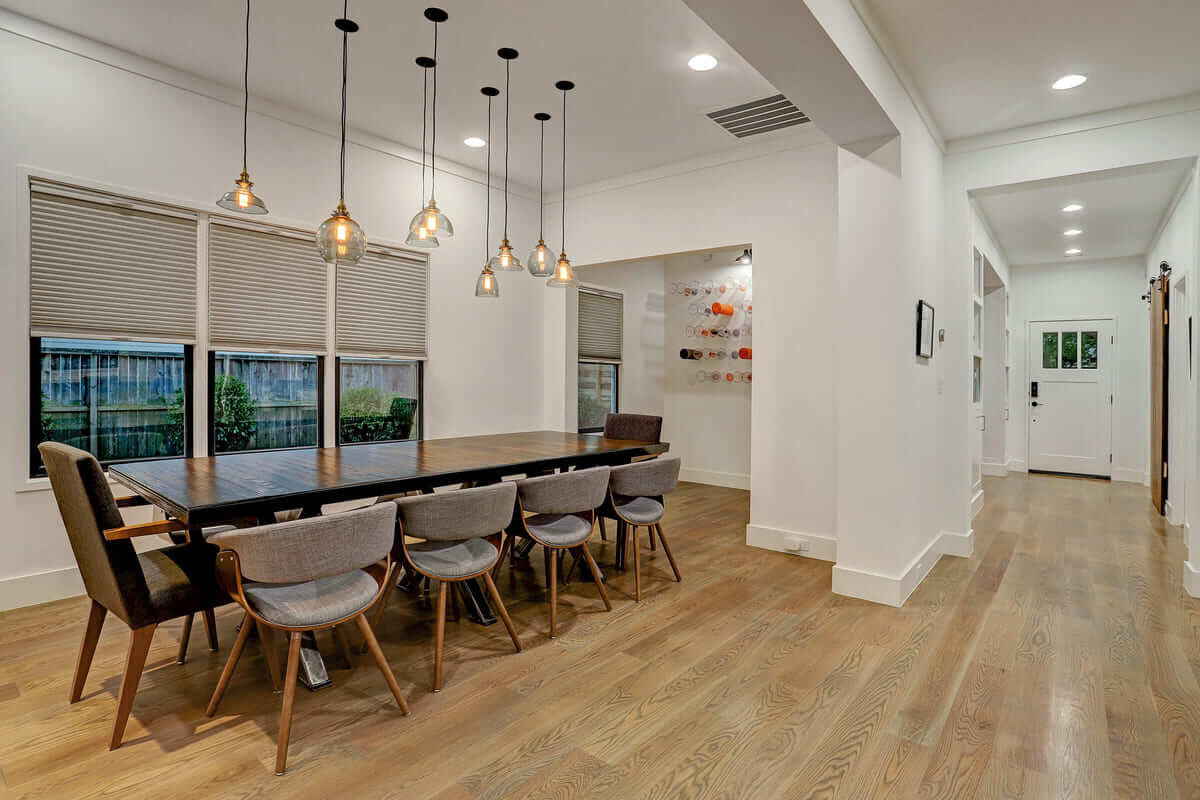
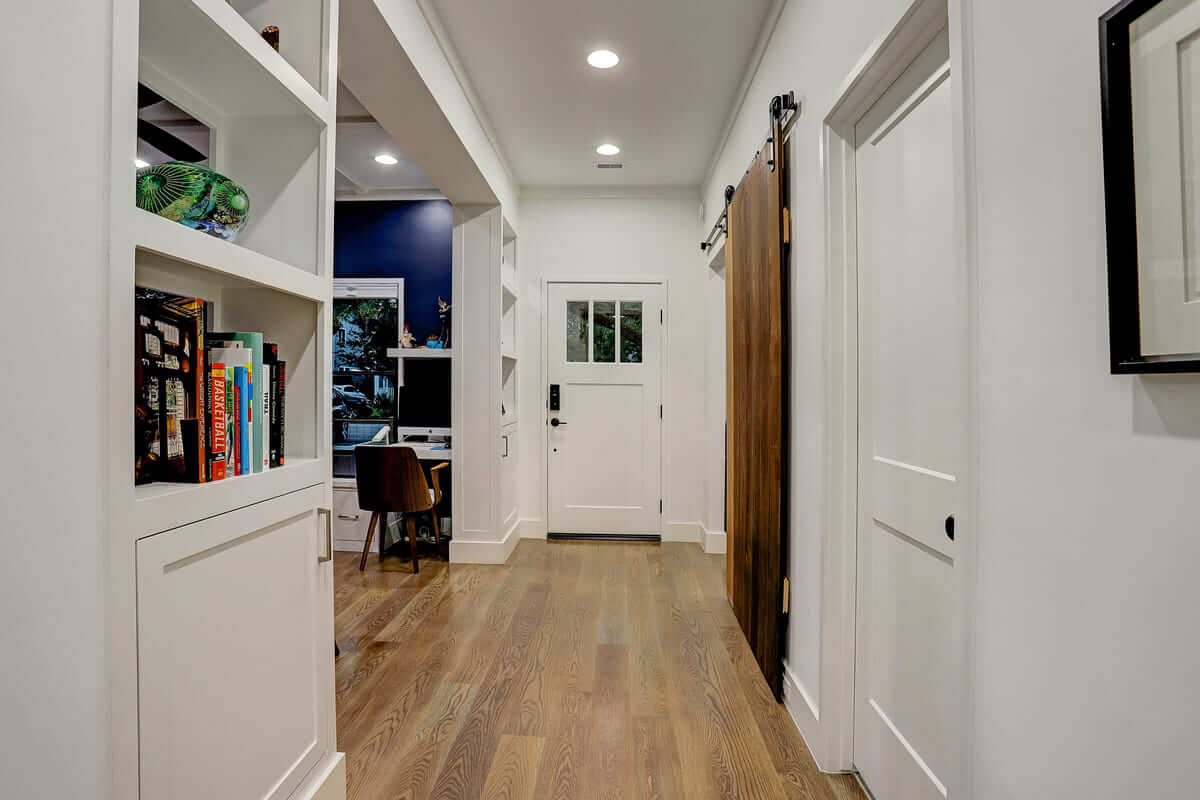
This project was completed for an artist who aspired to live in a space that fosters creativity and accommodates their creative process within it's modest dimensions. To increase the feeling of the space, the Southern Green team tied a slab on-grade foundation to a crawl space foundation that created an interesting elevation change from the kitchen into the living room.
The result is a revitalized bungalow that is streamlined, functionally chic, and features multiple one-of-a-kind elements constructed with modern materials. For example, the custom kitchen island is concrete with a reclaimed wood inlay designed by the homeowner.
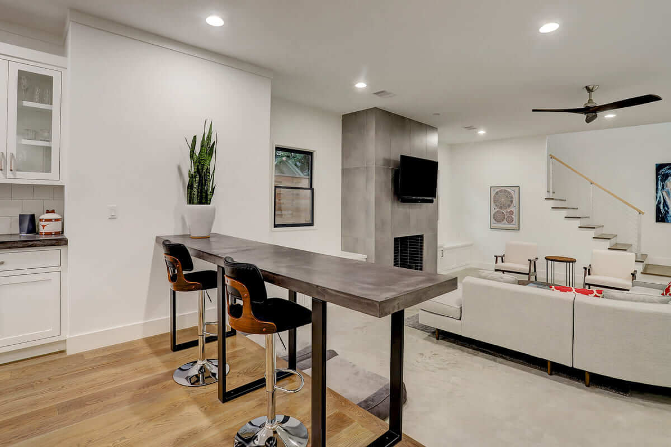
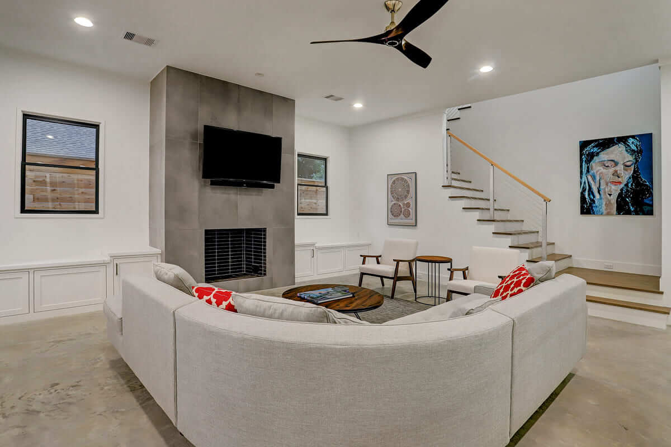
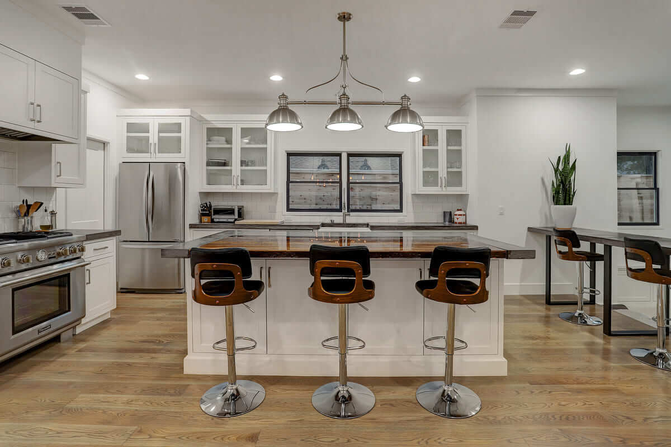
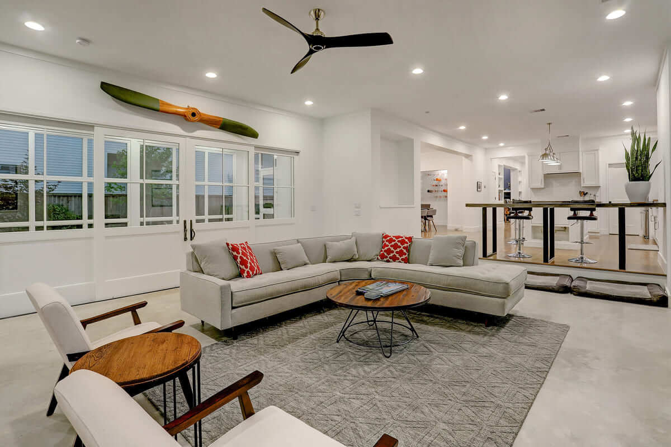
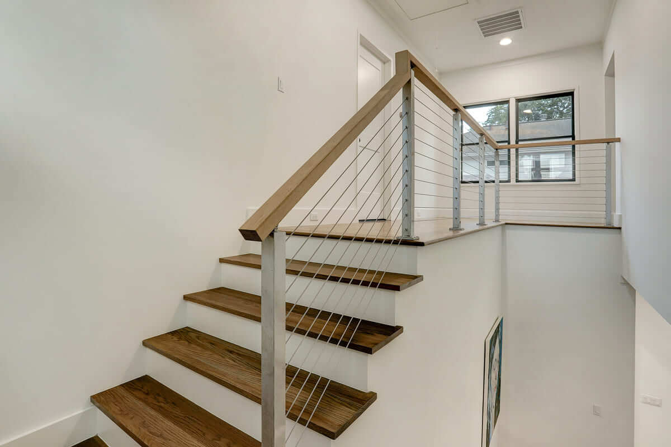
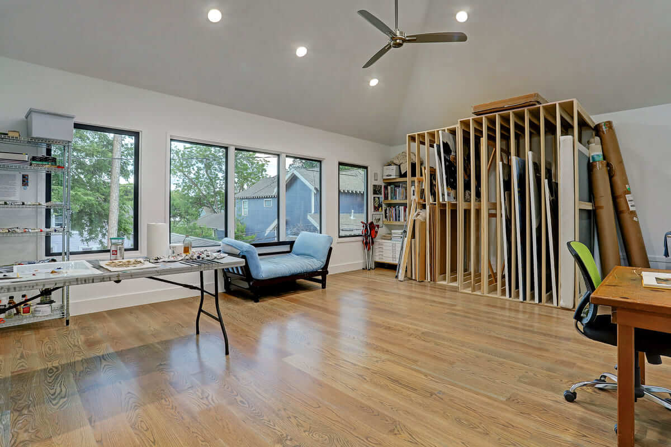
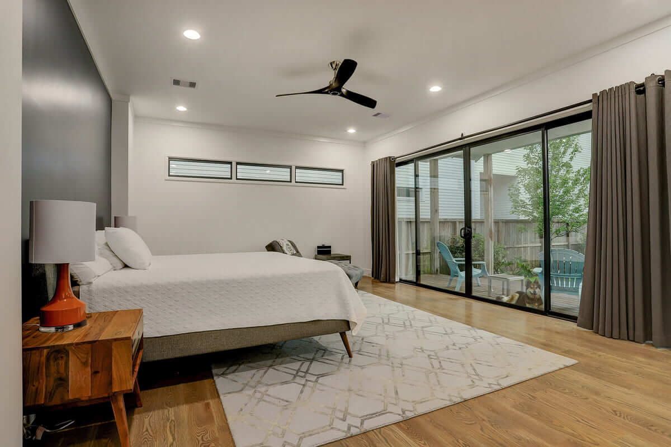
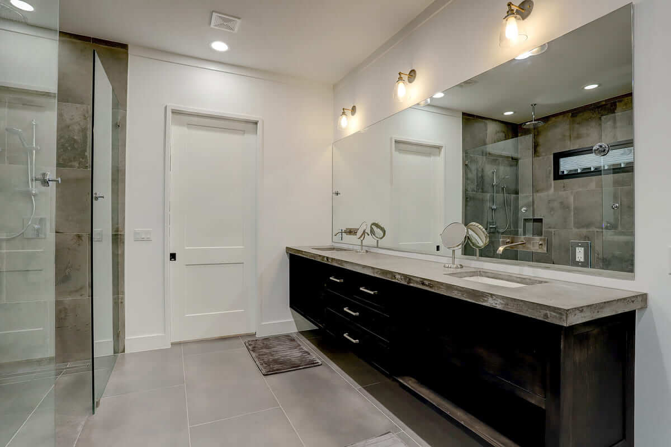
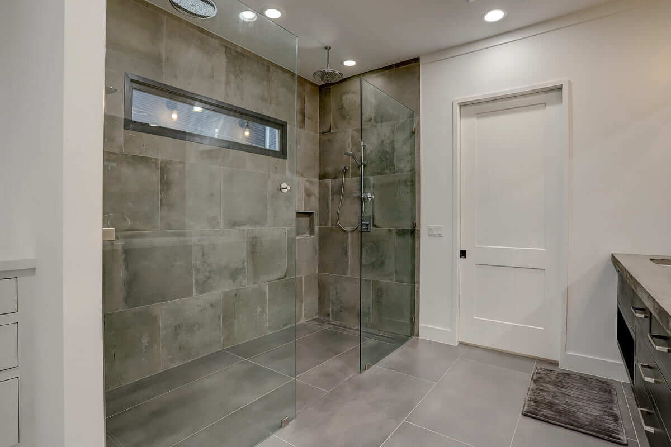
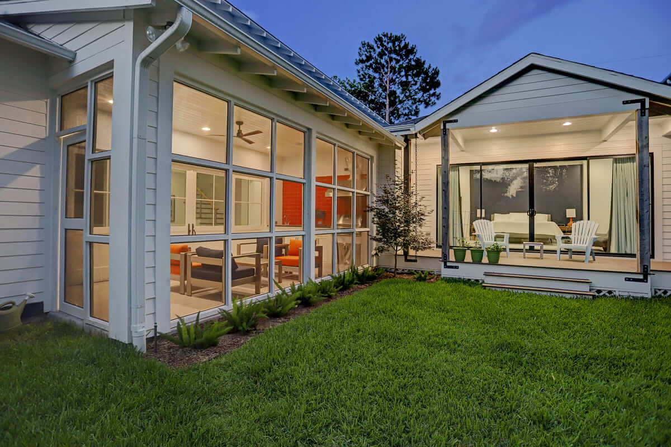
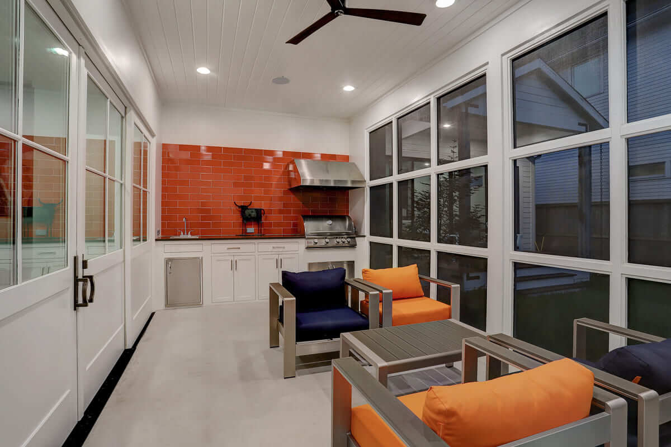
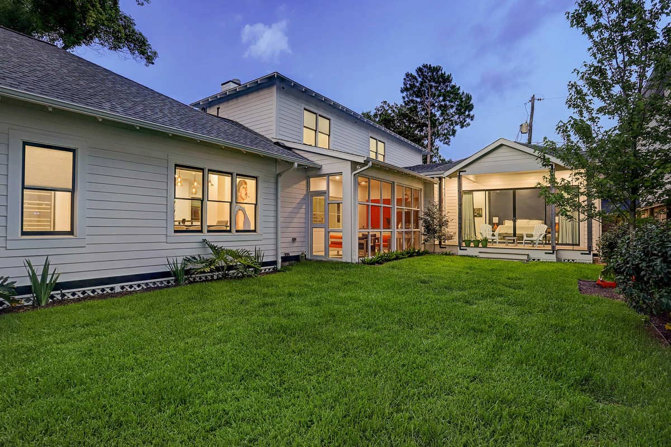
Feeling inspired?
Get in touch.
We’re ready to start working with you to bring your vision to reality. Fill out the form to tell us about your project, and we’ll reach out to you.
