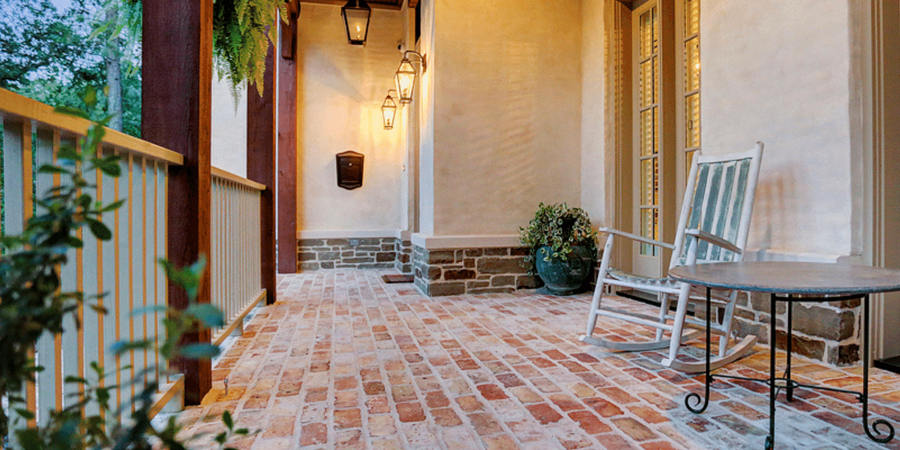3 Min Read
Apply with the Historic Commission to Remodel Your Home in Houston

If you own a home or vacant lot in a designated historic district in the city of Houston and want to build a home or make an addition or remodel an existing property, it is important to understand the process. These homes and lots are under city and sometimes state protection because of their historic nature, so you must follow the established guidelines and ordinances when designing your home to improve your odds of approval by the Houston Archaeological and Historical Commission (HAHC). Here are a few steps to help guide you through the process.
Step 1: Plan Your Project with Input
When designing a home located in a historic district in Houston, it is important to engage an architect that has experience with designing new homes/addition projects that meet the requirements and comply with ordinances used by the HAHC. A knowledgeable and experienced architect understands the strict parameters set by the HAHC and can help provide feedback on what will/will not be accepted by the commission. Additionally, it is also extremely helpful to get feedback from the staff at HAHC, who are available to review and pre-approve schematic drawings before HAHC submission. Using an experienced architect and sharing the design with staff helps reduce design time and errors, and saves money as well.
Step 2: Fill out the Application for a Certificate of Appropriateness
In order to renovate or make an addition to an existing historic home, or build on an empty lot in a designated district, you must apply for a Certificate of Appropriateness from the Historical Commission. After working with staff on the design, it is also recommended to reach out to them prior to submitting your application, to have it reviewed for completeness and compliance with the criteria outlined in the ordinances.
You must submit your project to the Historical Commission Almost a full month prior to the actual meeting date when the project will be reviewed. For example, the application deadline for a meeting on Thursday, October 21 would be Monday, September 27. The Commission only meets to hear these applications once a month, so if you miss the deadline of three and a half weeks before, you will have to wait until the following month to apply. You can see the dates they will meet on the Commission’s website.
Step 3: Approval or Denial
At the monthly meeting, the Commission will approve or deny your request for the Certificate of Appropriateness (COA) on your historic home. The project’s size and specific scope will determine who reviews and ultimately approves/denies the application. The Historical Commission will review some, while others get referred to the Planning Director for Administrative review.
Unfortunately, if you are denied a COA, you must redraw the plan or address the reasons for the denial and resubmit. This can set your project behind by up to two full months, especially if you can’t get new plans designed before the next three-and-a-half-week deadline.
Step 4: Start Construction Drawings
Most projects that are submitted contain schematic designs, meaning there is only enough detail necessary for the application and review by the HAHC. It is a good idea to keep these drawings to a minimum with regard to details until the COA has been approved. Spending money to add detail prior to approval opens the door for excessive redesign fees.
Once the COA is approved, your architect is now free to move forward with design and begin to drop in necessary detail for construction. It is important to not make any significant changes to the exterior of the home at this point to remain in compliance with the COA.
Step 5: Mapping Out the Structure
After the details are added to the drawings, the structural engineer can begin the process of creating the structural details needed for permit and construction. This usually takes about three to four weeks to complete and finalize. These drawings will be added to the detailed set created by the architect to create the packet of drawings needed for a building permit and construction.
Step 6: Apply for Your Building Permit
Now you are ready to apply for a permit through the city of Houston for the actual construction. This can take another 2.5 to 3 months to get approved, so it's good to plan early. The permit set of drawings first go to the Historical Commission for a green stamp. The green stamp indicates that the submitted plans match what was originally approved in the Certificate of Appropriateness and no significant changes were made. After this review, the plans are submitted to the City of Houston Permitting Department for review and approval.
How to Improve Your Chances of Approval
If you want to add on to historic structures or otherwise remodel your historic home, the best way to speed up the process is to work with a qualified builder and architect who understand historic homes and the process necessary for approval.
If you are considering buying a 100-year-old house in Houston, and think that you might want to renovate, consider talking to a qualified builder first. Southern Green Builders can discuss your renovation plans with you to determine if they fit the Historical Commission’s rules and regulations. This will protect you from buying a home that you can’t transform the way you want to and end up frustrated with your purchase.
Are you ready to get started with your Houston historic home remodel? Our team is ready to serve you. Reach out for a free consultation to discuss the process, and check out some pictures of past remodeling projects we’ve tackled. Southern Green Builders will help you through every step of the application process, so you can get approved in a timely manner and start your project with little downtime.




